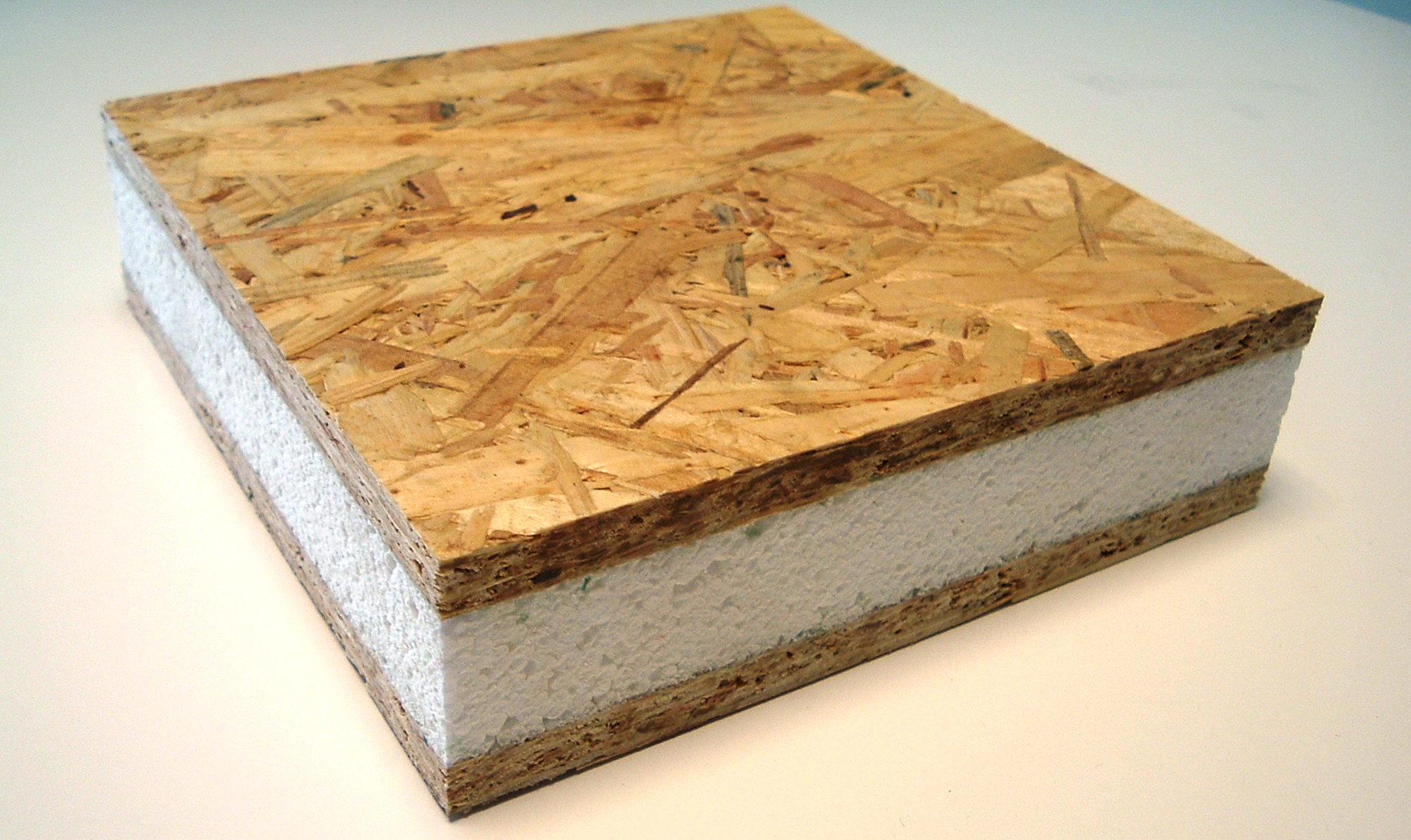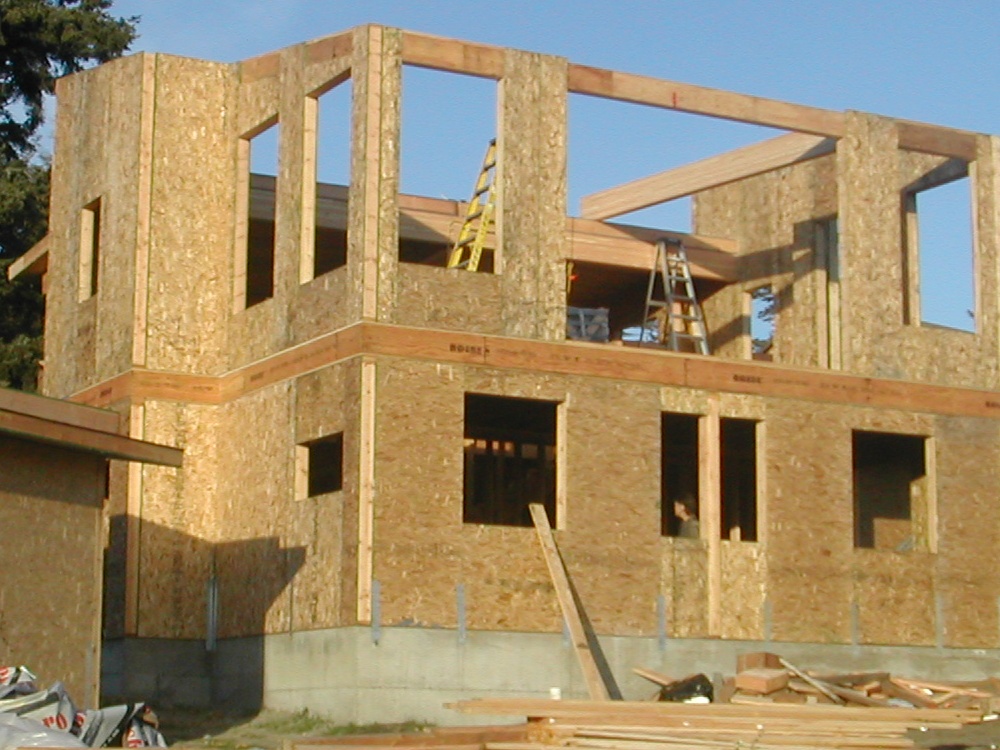Structural Insulated Panels (SIPs)

What is a SIP?
Structural Insulated Panels (SIPs) are a high performance board, used in the construction industry. SIPs offer many benefits vs traditional brick building methods. By nature of their design, SIPs are quick to erect, with minimal on site labour required and their insulating cores offer excellent thermal performance. SIPs in their most common form consist of OSB3 or another structural facing material, bonded both sides of an insulating foam core.
Available in a range of standard sizes and thicknesses, with options for additional facings, panels to be pre-machined to size/shape and provided complete with internal channels for services such as wiring – SIPs are an ideal solution for many construction projects.
Why choose Normanton SIPs?

As a primary UK manufacturer for over 40 years, we can produce and supply SIPs from a range of suitable material combinations, most commonly EPS or PU foam insulating cores with OSB3 faces, though if required with additional finish facings to specification. Plywood, cement board, pre-coated aluminium, steel or other metal and plastic based decorative facing laminates are just some options we provide.
Please note we do not offer a design or installation service presently.
Typical uses for a SIP?
- Garden Rooms/offices
- House Builds / extensions
- Infill panels used in conjunction with steel/timber frames
Download our Product Information Sheet:
Normanton SIPs Product Information SheetContact our sales team for more information and advice regarding our Structural Insulated Panel (SIPs) product range.
The Modern Method of Construction
It is estimated some 50,000 buildings are constructed annually in America using Structural Insulated Panels (SIPs), whilst in the UK the figure remains a tiny fraction of this.
With ever tightening Building Regulation requirements for improved U values and air tightness, SIPs are increasingly being specified as a means for achieving this and the requisite Sustainable Development Codes.
SIPs can be supplied rebated and cut to size. Depending on the exact specification, CNC machined door and window apertures may also be available – further helping to reduce on site labour time.
Providing a more economic and energy efficient means of construction, SIPs can overcome many of the obstacles faced with more traditional onsite building methods. Sustainable and cost-effective, SIPs are typically designed to interlock with insulated splines, timber sections or steel framework. The SIP building system means whole houses can be erected in a matter of days, hugely reducing the requirements for onsite labour.
